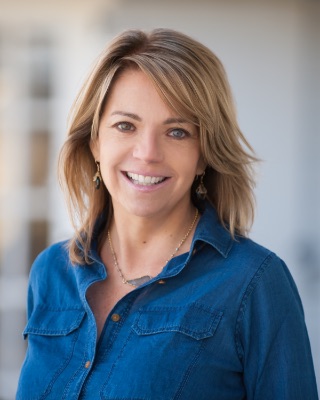ROSS LOWER SCHOOL
The Ross Lower School is now being offered for sale. Centrally located and in the heart of horse country, this 8.32 acre property is the perfect setting for either an educational institution or an amazing private residence. Nick Martin of Martin Architects who is recognized as one of the top 50 Coastal architects, created plans for an exciting modern sports and entertainment residence. Utilizing some of the pre-existing buildings with a newly constructed main house, enjoy your own indoor basketball court, golf simulator, private theater with plenty more space for a myriad of other fun amenities. Currently the Ross Lower School is comprised of 5 buildings: The Barn Building- A three story, frame structure constructed approximately in 2001. There is a collection of classrooms, library, lavatories and utility rooms on the lower level. The main level is comprised of an entry foyer, classrooms, activity rooms, lavatories and security office. The upper level is primarily administration offices, staff lounge and lavatories. This building is equipped with solar assisted electrical service. The Leonard Building- A two story, frame structure contains a total of approximately 5,760+/- Sq.Ft. There is a collection of classrooms, lavatories and utility rooms on both levels. The upper level is comprised of 3 classrooms and lavatories. The lower level is primarily two large classrooms, lavatories and utility room. The Farmhouse Building- A two story, frame and stucco structure constructed approximately in 1945, is the original building on the site and contains a total of approximately 3,045+/-Sq.Ft above grade. The interior is set up as classroom space on both floors with lavatories and utility rooms. The Green Building- A one story, frame structure constructed approximately in 2001 contains a total of approximately 5,760+/-Sq.Ft. The building has 6 classrooms and lavatories. The building is also equipped with a Solar panel electrical system. The Field House- A one story, frame gymnasium structure constructed approximately in 2001. The building contains a total of approximately 13,100+/-Sq.Ft, above grade space, including a loft and offices. The building contains an open gym & theater area, men's and women's locker rooms with lavatories and showers, food preparation room, loft office and gathering levels. The full building basement contains full storage areas and may be accessed via elevator and drive through garage door. Off to the south side of the Field House, there is an outdoor pool. The grounds also include petting zoo, multiple play areas and an organic garden.



